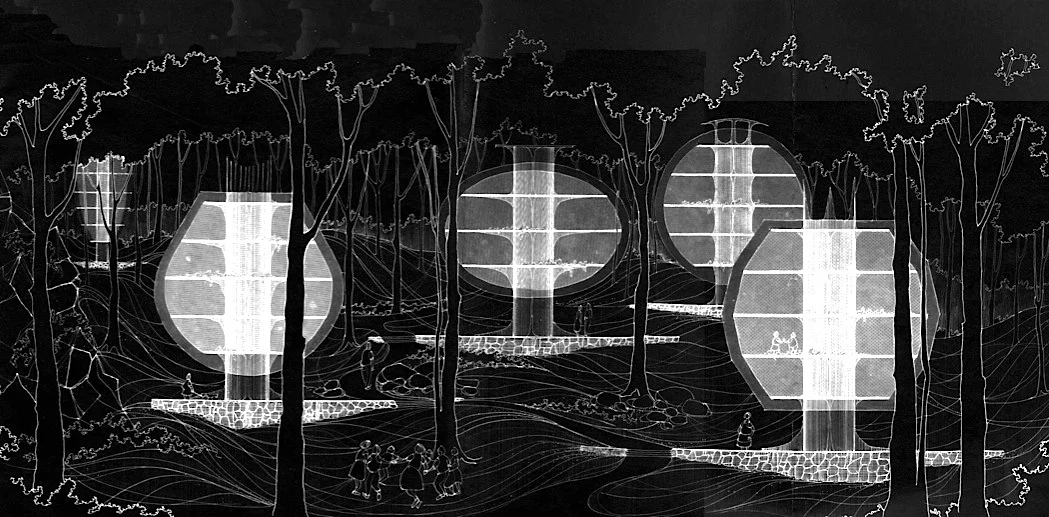publications Overview
USING GRAMMARS TO TRACE ARCHITECTURAL HYBRIDITY IN AMERICAN MODERNISM
In this study mid-century modern single-family houses designed by William Hajjar are analyzed through s shape grammar methodology within the context of the traditional architecture of an American college town.
Bauhaus Internationalism to College Town Modernism: Exploring Bauhaus Culture in Hajjar’s Hybrid Architecture
The purpose of this study is to compare Hajjar’s single-family houses in State College, PA with the European modernist work of Walter Gropius and Marcel Breuer in the United States. This analysis is performed using shape grammars as a computational design methodology.
Future of Architectural Hybridity
The aim of this study is to explore the notion of stylistic hybridity in architecture by using shape grammar as a computational design methodology. The mid-twentieth century architecture produced by William Hajjar is used as a case study for this exploration.
Adapting Modern Architecture to a Local Context: A Grammar for Hajjar’s Hybrid Domestic Architecture
The purpose of this study is to analyze Abraham William Hajjar’s single-family houses in State College, PA, using shape grammars as a computational design methodology. Hajjar was a member of the architecture faculty at Penn State, a practitioner in State College, and an influential figure in the history of architecture in the area.
The “air-wall”: A mid-twentieth-century double skin Facade by William Hajjar
This paper focuses on Abraham William Hajjar’s “Air-Wall” project with the purpose of showing that far from being a new innovation of the last twenty-five years the double-skin façade is an architectural element that traces its development to the early twentieth century.
Shape Grammar of Hajjar’s Hybrid Domestic Architecture: A Methodology for Analyzing Local Adaptation of Modern Architecture
The purpose of this study is to analyze William Hajjar’s single-family houses in state College, PA, using shape grammars as a computational design methodology. This paper demonstrates that hose shape grammar can be used as a method for analyzing local adaptation of modern architecture as a basis for future preservation and rehabilitation projects.
One Architect Left a Lasting Mark on Houses in State College
This is a column for Center Daily Times (17 Feb 2019) to explore the idea of “college town modernism” and to highlight single-family residential architecture of William Hajjar as part his effort to popularize modernism in the State College area.
Modern domestic architecture in and around ithaca, NY: the “fallingwaters” of raymond viner hall
This research examines the role of Modern architecture in shaping the American dream through the work of a particular architect, Raymond Viner Hall, a Frank Lloyd Wright follower, in Ithaca, NY. Please click here to read more.
Making the Glass House Habitable
When Philip Johnson completed the Glass House in New Canaan in 1949 and Ludwig Mies van der Rohe the Farnsworth House in Plano in 1951, the debate on how much transparency can be afforded in residential facades was at its peak. It is within this timeframe that the architect Abraham William Hajjar (1917–2000) presented design proposals to include double skin facades in residential buildings. The designs ranged from Miesian-minimalist approaches to more technical investigations comparable to Keck & Keck’s and Buckminster Fuller’s works. Hajjar alsoexperimented with a double skin, modest in size, in his own house in State College, PA.








